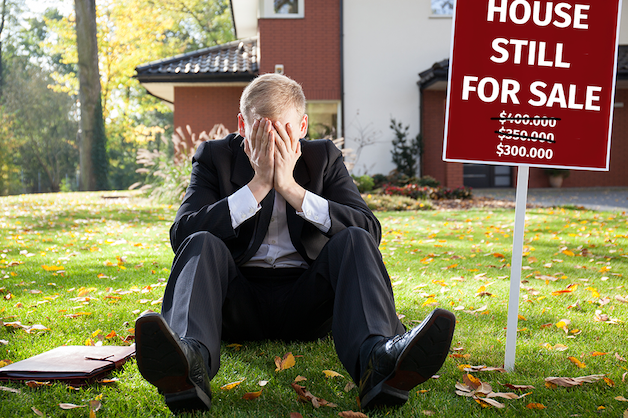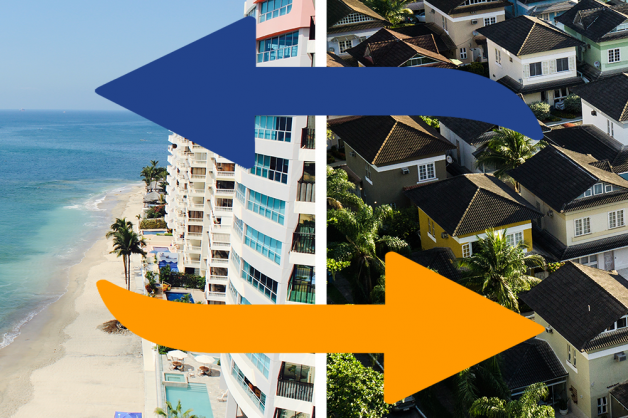

South Africa - Western Cape - Garden Route District Municipality
 5 BEDROOMS
5 BEDROOMS  650 m2
650 m2Portugal - Faro District - Lagos
 3 BEDROOMS
3 BEDROOMS  152 m2
152 m2Mauritius - Rivière Noire District - Grande Riviere Noire
 5 BEDROOMS
5 BEDROOMS  600 m2
600 m2If Google maps doesn't load here, please disable your adblocker

If so, it could be due to a slowing economy, declining real estate market, or awkward market-entry timing. Other people around the globe are dealing with the problem; you’re not alone. Permanent property swapping is a new trend in real estate transactions that replaces traditional buy/sell. Instead of waiting for someone to buy your property, you could already have it off your hands by now with a permanent property exchange. Forget selling; swap instead.
Swapping real estate instead of selling it is better because you remove the hassle of working with a broker, waiting for months to close a deal, and losing precious value the longer it sits on the market. Swapping means your current home or property retains all its value during the trade, and you won’t have to pay hefty purchasing expenses on your new home; you only pay the tax. Stop wasting another year of not selling your house. Swap now!


Yes, property swapping is completely legal as long as both parties take proper legal measures. To make a permanent property swap happen, you and the other property owner will need the assistance of a lawyer and a notary. These legal advisors will make sure the property swap is completed legally, safely, and fairly for everyone involved. To make it easy, PropertySwap has a team of legal advisors ready and waiting to help you through the process. Simply choose an advisor from our portfolio and get started.
Do you represent a notary, law, or tax firm? Offer your services on Propertyswap.net and sign-up to become the first legal swap advisor in your jurisdiction(s).
How to realize a permanent property swap?

Show the world the property that you offer to swap. After one month, sign up for the paid membership with full functionality.

All paid members can chat with any property owner and legal advisor instantly.

View properties online in our swap portfolio, arrange an in-person visit and then negotiate swapping terms with the other property owner.

Consult with your legal advisor to prepare for a safe, fair, and legal property ownership exchange

Finalize the deal, close the two purchase deeds, and become the new owner of each other’s real estate.
Choose your plan and start swapping now!
| Trial period | Private | Business | |
|---|---|---|---|
| Free trial period during the first month | 1 month for free | € 100 | € 250 |
| Membership duration | 1 month | 12 months | 12 months |
| Maximum number of properties to publish | 2 | 2 | 5 |
| View of property details | Unlimited | Unlimited | Unlimited |
| Upload number of photos | 30 | 30 | 30 |
| Add a Youtube or Vimeo video (link) | |||
| Contact with other swappers (Chat Box) | |||
| Create your own blog | |||
| Receive listings per email | |||
| SIGNUP | UPGRADE AFTER LOG-IN | UPGRADE AFTER LOG-IN |